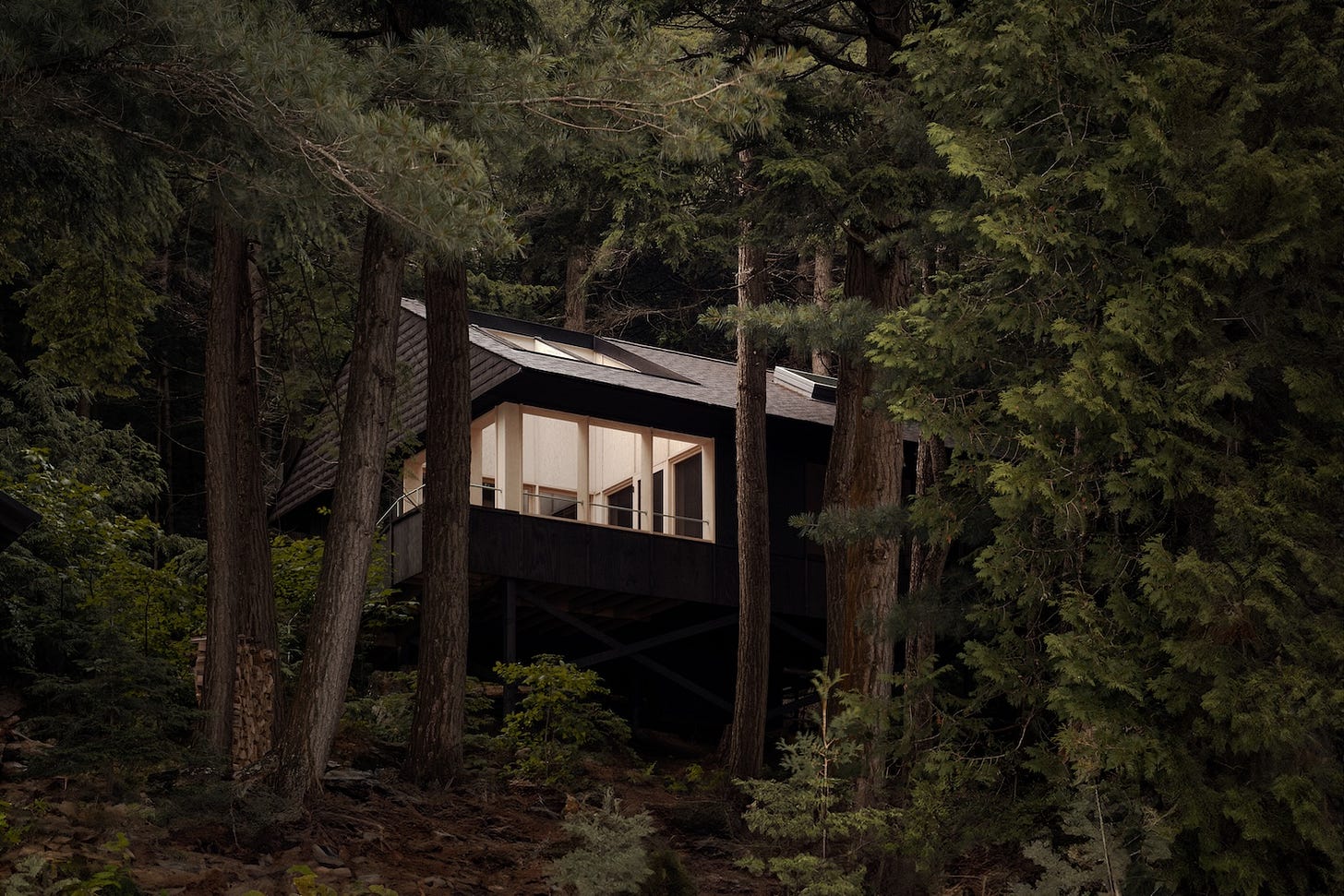A Cabin You Can Carry Away
This "bunkie" is designed to disassembled at the end of a 20-year lease.
Photos by Félix Michaud
In Ontario, a bunkie typically refers to a small bunkhouse. Snuggly situated on the northern edge of Ontario’s Algonquin Provincial Park, the Smoke Lake bunkie runs with this i…



