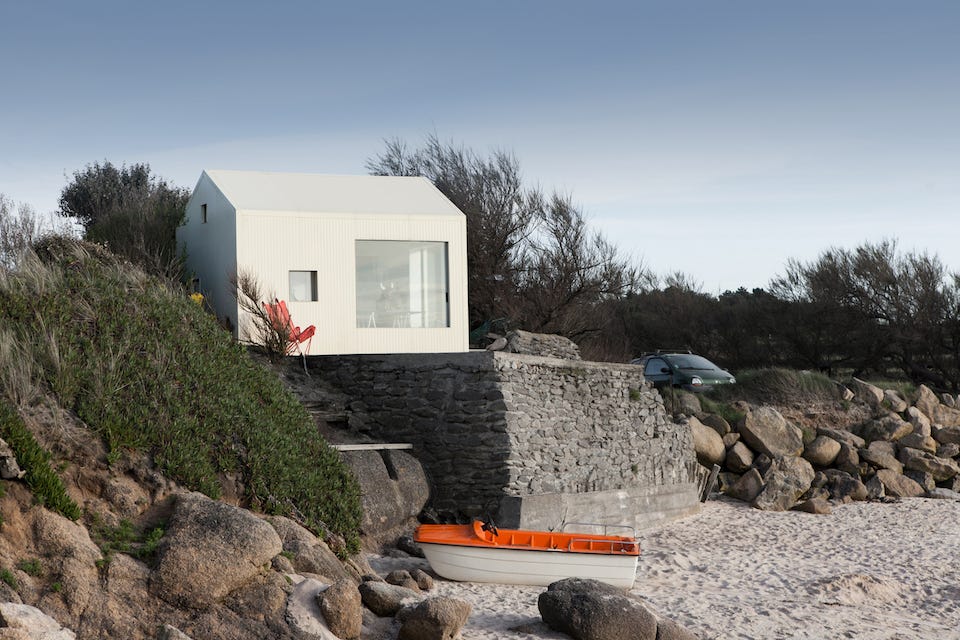Only six month until summer
... so we're staring at this neglected fisherman’s cabin restored by a Parisian designer.
In the coastal village of Fermanville, Normandy, architect Guillaume Aubry transformed a small, neglected fisherman’s cabin into a minimalist and nature-focused retreat. Originally a 1950s concrete b…



